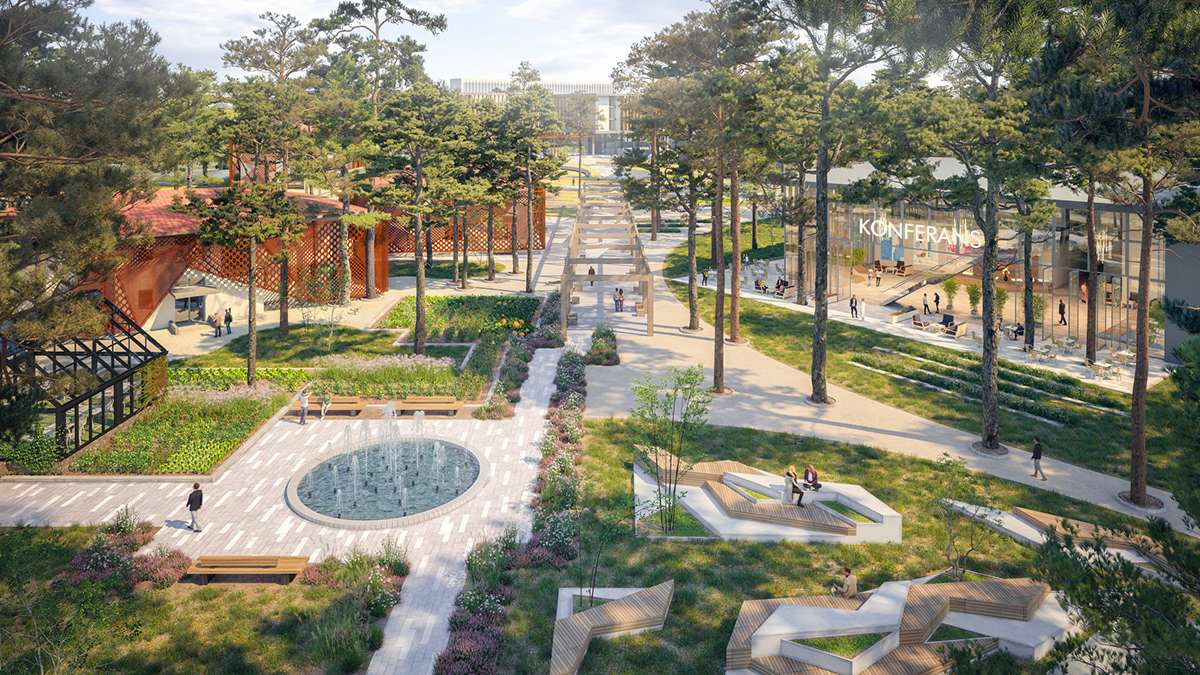VISUALISATIONS FOR ARCHITECTURAL CONTEST PROJECT
ERENKOY MENTAL HEALTH AND NERVOUS DISEASES
EDUCATION AND RESEARCH HOSPITAL


A view from Main Hospital Building
In the essence of this concept, designed by Peb Architecture, was integration of buildings and landscape design into existing natural landscape full of pine trees, with minimum tree damage and removal. Some of the existing buildings are required to be kept and developped a suggestion for facade renewal.
We, as a visualisation art team, aimed to depict the this concept and nature integration in the most sufficient way to show a balance of trees and architecture visibility.
EXISTING PROJECT LAND VIEWS
The project site is located in Erenköy district, İstanbul, Turkey.




------------------------------------------------------------------------------------------------------------------------
MASTERPLAN AND LANDSCAPE

Existing flora was studied and plant models were deliberately selected to replicate the local nature. Also, plants and flowers with aromatic scents were selected for gardens and hobby planting. You can see the variety of plant and tree models used in the scenes.

Different kinds of socialization areas are integrated in the landscape design. You can see a view from amphistage in the image below.
Further in the center there is main building, on the left existing buildings with the facade cover in modern metal perforation panels.

Main landscape axis is leading to entrances of different blocks. On the left you can see therapic garden beds for people getting treatment in the hospital. On the right side is conference building. Landscape is populated with modern outdoor furniture for comfortable socialization.

REFERENSE IMAGES FOR LANDSCAPE DESIGN AND MATERIALS




------------------------------------------------------------------------------------------------------------------------
MAIN HOSPITAL BUILDING

Main Building Entrance
Main hospital building includes men and women departments with isolated gardens for patients in acute state.
Garden walls were designed with shallow water basins and waterfall elements for soothing and calming effect of water sound.

Isolated garden for male patients in acute illness state
------------------------------------------------------------------------------------------------------------------------
ALCOHOL / SUBSTANCE ADDICTION TREATMENT CENTERS

View looking at entrance to main blocks
This area of blocks for addiction treatment consists of separate blocks for women, men and children. Corten coloured canopies serve as connection element between blocks.

A general view to a serie of addiction treatment blocks
------------------------------------------------------------------------------------------------------------------------
ISTANBUL CATS
Istanbul is known for its cat population. They can be found anywhere, even in specific places such as this mental hospital.



That is why if you look carefully enough, you can find some of them in our visuals too :)


Crops from images of landscape main axis and addiction treatment main view.
------------------------------------------------------------------------------------------------------------------------
Thank you for going through our presentation,
Your attention is valuable for us ♥
I'd be happy to hear you thoughs on this work.
If you would like to collaborate on your project visuals with our talented team,
please contact me:
kseniya@2kviz.com
skype: xny_mogy




